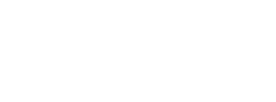Online Rent Payments, Online Maintenance Requests, Transfer Program,
Resident Referral Program, 24 Hour Emergency Maintenance, 24 Hour Lockout Service, Package Acceptance
Layout Options:
Studio, 1, 2 bedroom(s)
Number of Units:
211
Parking:
Gated and Underground garage
Welcome to The Lofts at Mockingbird Station! The Lofts' contemporary industrial design and open-floor plan living are perfectly situated above Dallas' most vibrant shopping and entertainment destination. Seven stories of expansive living space conceal an array of spacious floor plans including one-bedroom studios, chic one and two-bedroom lofts, and sophisticated penthouses. With 211 unique floor plans, there is a loft to suit any lifestyle. Just ten convenient minutes from downtown via the DART rail and a thousand miles from the status quo. Our studio, one, and two-bedroom apartments and penthouses are ideally situated in a historic building, providing incredible views of downtown Dallas and SMU, as well as quick access to Uptown Dallas. Indulge in abundant dining options and live steps away from The Angelika Film Center and your favorite retailers like Gap and Urban Outfitters for ultimate convenience. The Lofts showcase an Olympic-style rooftop pool, 24-hour fitness center, easy transportation through our designated DART Light Rail station and close proximity to Central Expressway 75, all in the heart of the Mockingbird Station shopping center.
Mockingbird Station began in 1926 as a Western Electric manufacturing facility. The first phase of the warehouse was built in 1948, with a second phase following in 1957. The old warehouse is the first three floors of the loft building. It serviced the Southwestern Bell Telephone Company with all telephone equipment for the North Texas Area.
Contact our leasing office to reserve your private tour of our luxury community today!
Browse Floor Plans
View and select floor plans using the browser below to find the perfect fit for you. Contact us or check availability for more information
Select a Layout Below:
- 16/20 ft ceilings
- Air Conditioner
- Concrete Floors
- Custom Cabinets
- Desinger Kitchens with Granite Countertops
- Downtown and SMU view
- Handicap Accessible Units
- Large Terraces and Balconies
- Oversize Closets
- Penthouse Style Floorplans
- Slate Showers
- Stainless Steel Appliances
- Under-Cabinet Lights
- Vintage style apartments with exposed brick/cinder
- Washer and Dryer Connections
- 24-Hour Emergency Maintenance Service
- 24-Hour Health and Fitness Center
- Olympic Style Pool
- Downtown Views
- Elevators
- High Speed Internet
- Historic Building
- Pet Friendly Community
- Wi-Fi Available in Social Areas
- Conveniently located in Mockingbird station
- Easy access to Dart Rail and 75
- Gated and Underground Garage
Residents
Contact Us
Fill out the form below with any questions or comments
and we will follow up shortly.
Mon-Fri: 9:00AM to 6:00PM
Sat: 10:00AM to 6:00PM
Sun: Closed

































