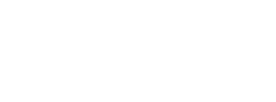Online Rent Payments, Online Maintenance Requests, Transfer Program,
Resident Referral Program, 24 Hour Emergency Maintenance, 24 Hour Lockout Service, Package Acceptance
Layout Options:
4 bedroom(s)
Number of Units:
109
Parking:
Attached Garages
Welcome to Overlook at Kennerly Lake
Discover our premier rental home community, Overlook at Kennerly Lake, in Grayson, GA, near Snellville. This vibrant community is close to high-end restaurants and boutique local stores. Take a closer look at everything we have in store for you! When you choose one of our luxury homes in Grayson, GA, you get more than a place to live you get a place to relax and proudly call home. Whether you select one of our four-bedroom homes, your experience will be just as sweet. Each of our homes has been crafted with style and is fully equipped with expansive home yards, new construction offering never-before lived-in homes, and two car-attached garages with remote and app control.
Designed to create the perfect living environment, our community offers the ambiance that you will be happy to return to every day. With you in mind, we offer community amenities that you will love, including a community lake, exceptional school district, and resort-style community swimming pool. Add in our helpful management team, and your home living experience becomes complete. Your new home at Overlook at Kennerly Lake is only a short distance from Downtown Grayson, with AMC Dine-In Webb Gin 11, The Shoppes at Webb Gin, and The Kitchen at Summit Chase only a few easy minutes away. Our homes are located at 1279 Lakeview Road, with quick access to Route 124 and Route 20 Your daily commute is also a breeze, thanks to our proximity to Piedmont Eastside Medical Center, The Goddard School of Snellville, and PerkinElmer.
Discover more when you come for a visit -- call today!
Browse Floor Plans
View and select floor plans using the browser below to find the perfect fit for you. Contact us or check availability for more information
Select a Layout Below:
- 4-Bedroom Homes
- Homes with Lake Views
- New Construction Offering never-before Lived-In Homes
- Two Car Attached Garages with Remote and App Control
- Unfinished Basement in Select Unit
- Covered Patios*
- Expansive Home Yards
- Low-E Energy Efficient Windows
- Open Concept Expanded Plans
- Z-Wave Smart Locks
- Honeywell Wi-fi Enabled Thermostats
- 50-Gallon Gas Water Heater
- 2’’ Blinds in Neutral White
- LED Lighting Throughout
- Interior storage/flex spaces*
- Mohawk Luxury Plank Style Floors in Kitchen, Living & Dining Areas
- Linen White Shaker Style Cabinets with Matte Black Hardware
- Stone Grey Shaker Style Cabinets with Brushed Nickel Hardware
- Stainless Steel GE 23.5 cu ft Fridge w/ Filtered Water & Ice Dispenser
- Stainless Steel GE Gas Range
- Granite Countertops with Tile Backsplash
- USB Charging Ports on Kitchen Island
- 1 1/3 HP Badger Garbage Disposal
- Pendant Lighting Over Kitchen Island
- Undermount Single Bowl Stainless Steel Kitchen Sink
- Wave Sensor Touchless Kitchen Faucet with Pull Down Sprayer
- Ceiling Fan in Living Rooms
- Full-Size Washer & Dryer Connections
- Tile Flooring in Bathroom and Laundry
- Tray Ceiling in Primary Bedroom
- Ceiling Fan in Primary Bedroom
- Fiberglass Slide in Framed Shower in Primary Bedroom
- Dual-Sink Vanities*
- Cultured Marble Countertops in Bathrooms
- Access to Attic Space
- Luxury carpet in bedrooms and closets
- Walk-In Closets
*In Select Units
- Community Lake
- Exceptional School District
- Expansive Home Lots
- Resort-Style Community Swimming Pool
- Professionally Landscaped with Sidewalks Throughout
- Multi-Purpose Green Spaces
Residents
Contact Us
Fill out the form below with any questions or comments
and we will follow up shortly.
Monday-Friday: 9:00am - 6:00pm
Saturday: 10:00am - 5:00pm
Sunday: 12:00pm - 5:00pm





















