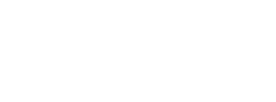Online Rent Payments, Online Maintenance Requests, Transfer Program,
Resident Referral Program, 24 Hour Emergency Maintenance, 24 Hour Lockout Service, Package Acceptance
Layout Options:
1, 2, 3 bedroom(s)
Number of Units:
360
Find Your Next Apartment Home at The Crosby at Town Center
Our one, two, and three bedroom apartments come in a variety of layouts, giving you the option to find the right home for your unique lifestyle. Minutes away from I-4 and 417, life at The Crosby gives you convenient access to the top shopping, dining, and entertainment venues of Sanford, not to mention nearby towns like Lake Mary and Heathrow. You will live less than 20 minutes away from several parks, museums, art galleries, and other attractions. Zipline at Central Florida Zoological Park, kayak on Lake Monroe, hike at Spring Hammock Preserve, and stargaze at Seminole State College Planetarium all in one day!
However, the good life begins at home with amenities like our spacious linen and walk-in closets, faux two-inch wood blinds, a private front porch entry with exterior closets, and nine-foot ceilings with crown molding and fans. Choose designer wood plank flooring with a washer and dryer, or an open island kitchen with large pantries and black on black appliances, including a microwave, dishwasher, and a self-cleaning oven.
Step outside into the Towne Center community, where you will surely appreciate our resort-style pool with a Wi-Fi enabled deck, adjacent fire pit with outdoor TVs, and California kitchen grilling stations. You can also take advantage of our private tanning salon, break a sweat in out 24-hour sports club with cardio and resistance equipment, or take your furry friend out to the dog run for some fresh air. Get focused in our cyber cafe or business center or consult our activities calendar for upcoming community events. We look forward to welcoming you to your next home at The Crosby at Town Center.
Browse Floor Plans
View and select floor plans using the browser below to find the perfect fit for you. Contact us or check availability for more information
Select a Layout Below:
- Microwave
- Ceiling Fan
- Faux 2-Inch Wood Blinds
- Open Kitchen
- Dishwasher
- Pantry
- Large Closets
- Private entry
- Designer Wood-Plank Flooring*
- Linen Closet
- Washer / Dryer
- Black appliances
9 ft. ceiling
in select homes
- Door-to-Door Trash Pick-Up
- 24-Hour Sports Club with Cardio & Resistance Equipment
- Resident Business Center for Your Professional Needs
- Cyber Cafe & Coffee Bar
- Get Social Activities Calendar
- Entertainment Club Room with Billiards
- California Kitchen Grilling Stations
- Private Detached Garages
- Pet Friendly Community with Dog Run
- Sun-Drenched Pool & Deck with Wi-Fi, Outdoor TVs & Fire Pit
- 24-Hour Emergency Maintenance
Residents
Contact Us
Fill out the form below with any questions or comments
and we will follow up shortly.
Mon - Fri: 9:00AM to 6:00PM Sat: 10:00AM to 5:00PM Sun: Closed


































